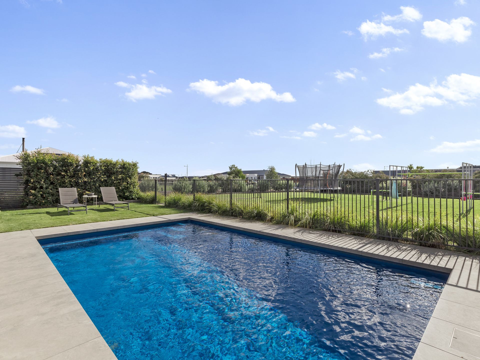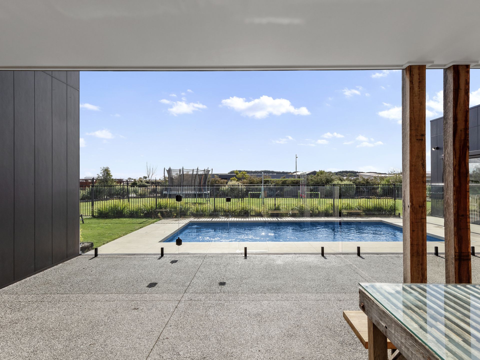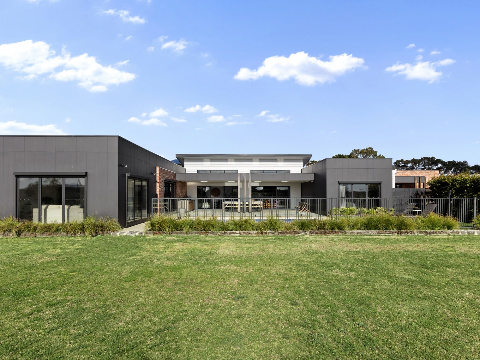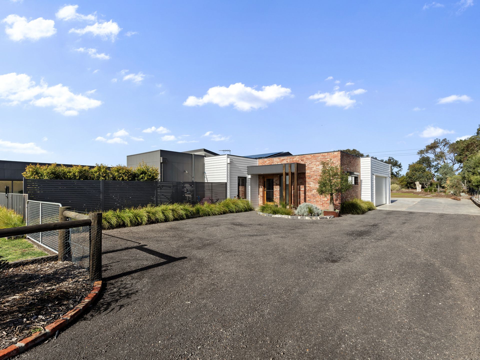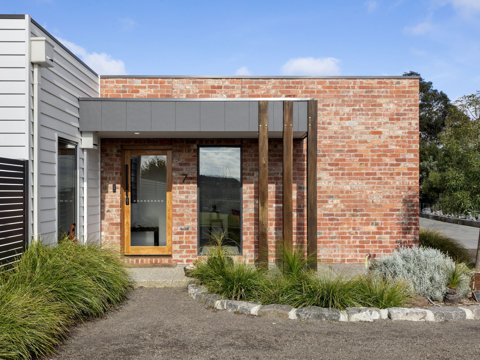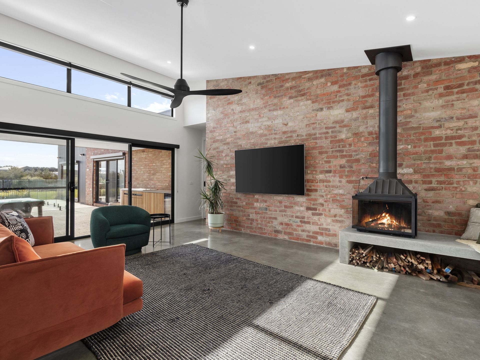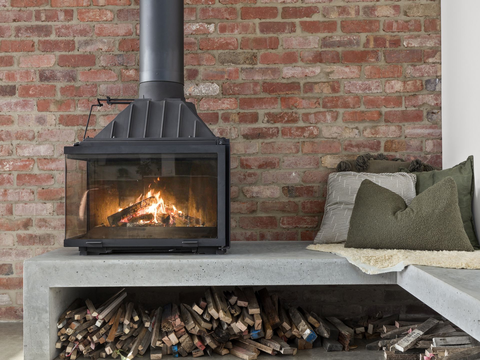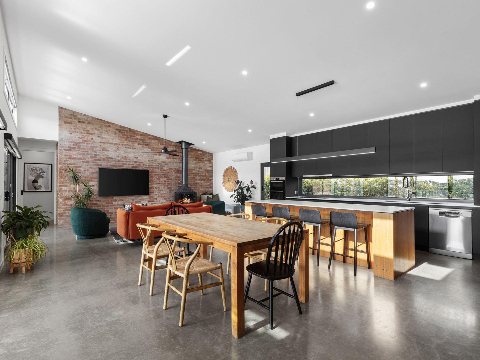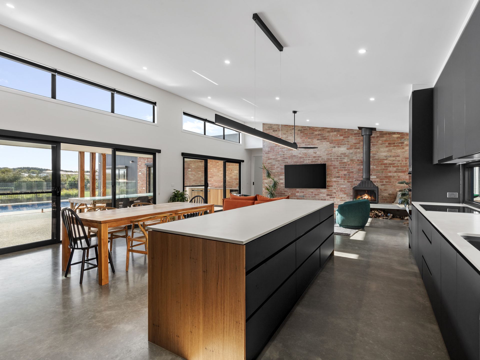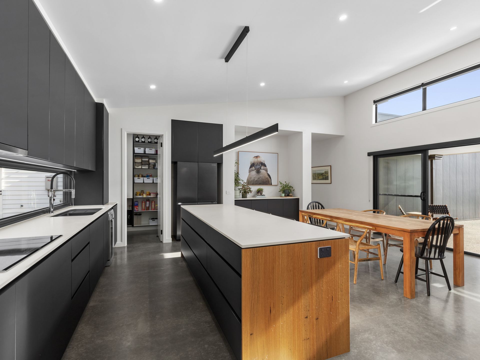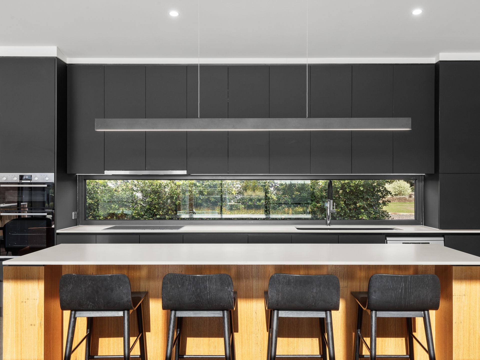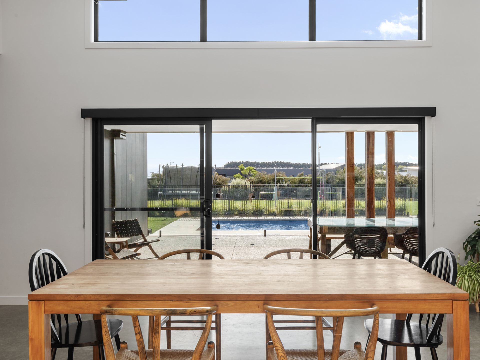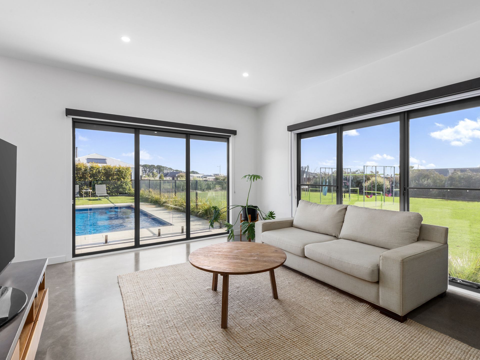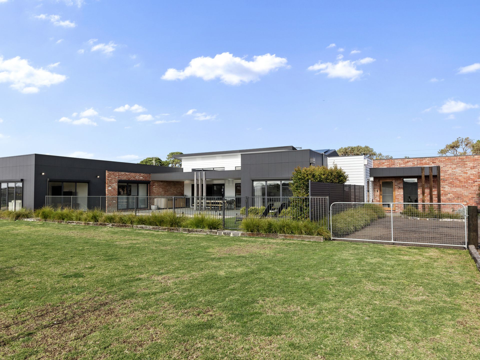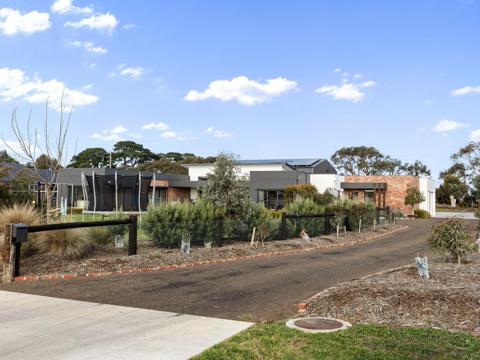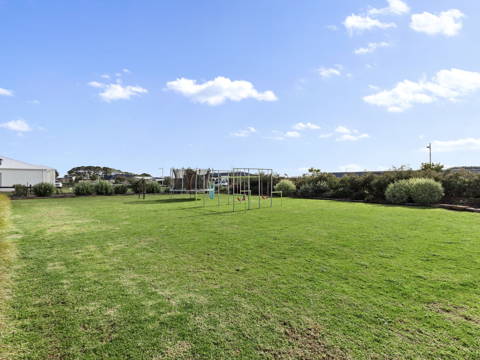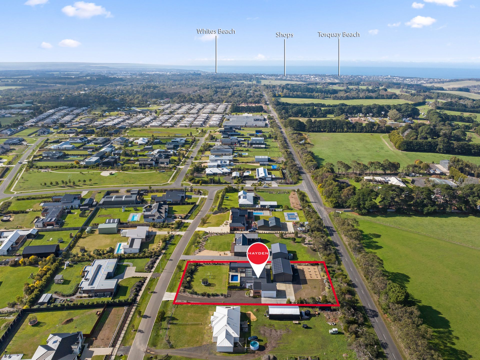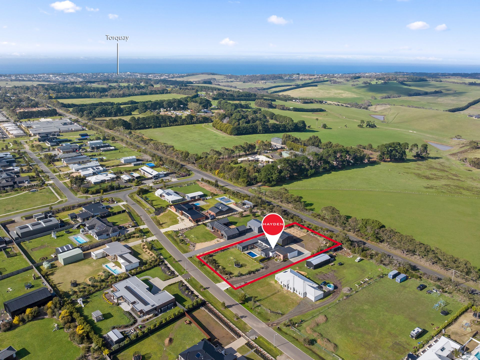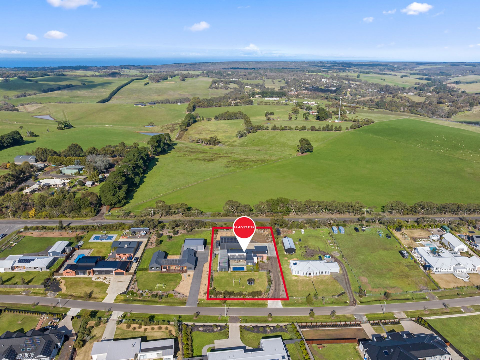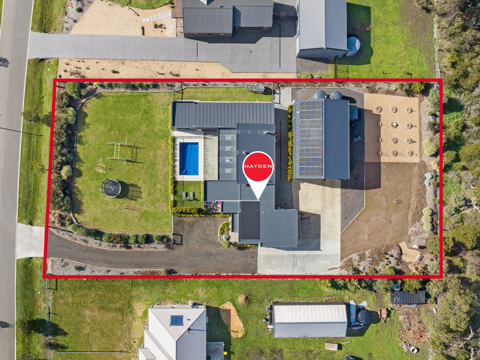Rural Tranquillity Minutes To The Beach
7 Leicester Street, Bellbrae VIC 3228
- 4
- 2
- 2
- 3126 m2
$2,570,000 - $2,650,000
Breathtaking uninterrupted sunrises, stunning sunsets, space to breathe, kids to play and dreams to grow – 7 Leicester Street in the sought-after Grossmans Ridge Estate in Bellbrae, is a once in a lifetime opportunity to create something special for your growing family. Architecturally designed and crafted, this 4 bedroom home with study, multiple living areas, extensive native landscaped gardens, sprawling outdoor entertaining zones and industrial size shedding – all just minutes from the popular Surf Coast beaches – is a sight to behold and will definitely have you falling in love at first glimpse!
Positioned to maximise an enviable northerly aspect on a huge 3,126m2 (approx.) allotment, this property, combining rustic recycled brick, ironbark features and contemporary Axon and woodgrain cladding, has been thoughtfully planned to create a private sanctuary.
Stunning polished concrete flooring makes the most of the northerly winter sun, while the under floor hydronic heating creates a lovely warmth, perfectly low allergen and comfortable consistent temperature. The master suite is delightfully tucked away for the ultimate quiet zone and includes an impressive walk in robe, spacious ensuite with luxurious full height tiling and peaceful views across the garden and pool area.
The laundry and mudroom, with clever built in hanging space, is well placed for access from both the garage and backyard, to capture the muddy boots after training and gardening. There’s a handy study with built in messmate benchtop and unique exposed recycled brick wall, perfect for working from home, then close the door and step into homelife!
The heart of this home is definitely the extensive kitchen, living and dining zone with raked ceiling, overflowing through sliding doors to the undercover outdoor entertaining area. Copious natural light from the wall of north facing windows, glowing concrete floors, oozing warmth from the feature red brick wall and the Cheminees Phillippe French fireplace centrepiece atop of striking concrete hearth – wow this is living! The kitchen is perfectly positioned to take it all in, the swimmers in the pool, gardeners in the backyard, kids in the front yard and BBQers in the alfresco. And with double Bosch wall ovens, induction cooktop and spacious walk in pantry, the gourmet chef is certainly set up for success!
A dedicated kids wing includes 3 more extra-large bedrooms with built in robes, feature windows, a family-sized bathroom, separate powder room and kids’ rumpus. Tucked away, but close enough to the main living to feel connected.
The undercover outdoor entertaining area with clever skylights is a whole extra living space to use all year around, with built in BBQ and fridge overlooking the solar heated pool (with in floor cleaning) and lawn area beyond.
Whether it’s to house a hobby, store work vehicles or collect lifestyle toys, the 10x15m 2 phase shed with 4.2m custom doors will get the imagination flowing!
Other features to explore include extra large double garage, remote controlled internal and external blinds, wool carpets in bedrooms, 13kW solar panels (on shed roof), additional theatre room, double glazing throughout, built in security system and split system air conditioning.
With kids’ playing areas, a picturesque orchard full of fruiting trees, peaceful nooks to catch the morning sun and blooming natives attracting a bevy of birdlife, there is so much to explore. All this just moments to primary schools (buses stop at the gate!), the beach and the busy hub of Torquay. This one has it all and some!
Positioned to maximise an enviable northerly aspect on a huge 3,126m2 (approx.) allotment, this property, combining rustic recycled brick, ironbark features and contemporary Axon and woodgrain cladding, has been thoughtfully planned to create a private sanctuary.
Stunning polished concrete flooring makes the most of the northerly winter sun, while the under floor hydronic heating creates a lovely warmth, perfectly low allergen and comfortable consistent temperature. The master suite is delightfully tucked away for the ultimate quiet zone and includes an impressive walk in robe, spacious ensuite with luxurious full height tiling and peaceful views across the garden and pool area.
The laundry and mudroom, with clever built in hanging space, is well placed for access from both the garage and backyard, to capture the muddy boots after training and gardening. There’s a handy study with built in messmate benchtop and unique exposed recycled brick wall, perfect for working from home, then close the door and step into homelife!
The heart of this home is definitely the extensive kitchen, living and dining zone with raked ceiling, overflowing through sliding doors to the undercover outdoor entertaining area. Copious natural light from the wall of north facing windows, glowing concrete floors, oozing warmth from the feature red brick wall and the Cheminees Phillippe French fireplace centrepiece atop of striking concrete hearth – wow this is living! The kitchen is perfectly positioned to take it all in, the swimmers in the pool, gardeners in the backyard, kids in the front yard and BBQers in the alfresco. And with double Bosch wall ovens, induction cooktop and spacious walk in pantry, the gourmet chef is certainly set up for success!
A dedicated kids wing includes 3 more extra-large bedrooms with built in robes, feature windows, a family-sized bathroom, separate powder room and kids’ rumpus. Tucked away, but close enough to the main living to feel connected.
The undercover outdoor entertaining area with clever skylights is a whole extra living space to use all year around, with built in BBQ and fridge overlooking the solar heated pool (with in floor cleaning) and lawn area beyond.
Whether it’s to house a hobby, store work vehicles or collect lifestyle toys, the 10x15m 2 phase shed with 4.2m custom doors will get the imagination flowing!
Other features to explore include extra large double garage, remote controlled internal and external blinds, wool carpets in bedrooms, 13kW solar panels (on shed roof), additional theatre room, double glazing throughout, built in security system and split system air conditioning.
With kids’ playing areas, a picturesque orchard full of fruiting trees, peaceful nooks to catch the morning sun and blooming natives attracting a bevy of birdlife, there is so much to explore. All this just moments to primary schools (buses stop at the gate!), the beach and the busy hub of Torquay. This one has it all and some!
Read More
Agent Details
Property Information
- Type Residential Sale
- Price : $2,570,000 - $2,650,000
- State VIC
- Suburb Bellbrae
- Property Type House
- Land Size 3126 m2


